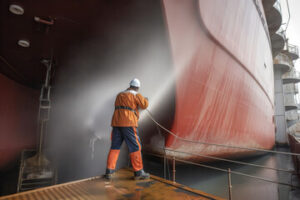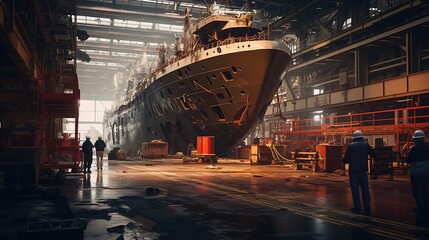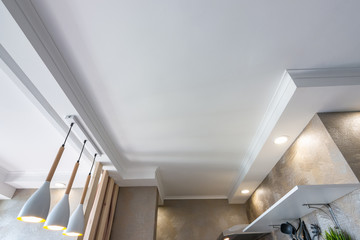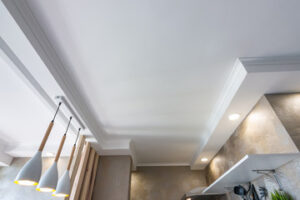Often marine contractors must deal with evolving regulations at all levels (state, federal, and international). Look for a contractor that understands the industry and actively works to proactively improve standards, safety, and quality.

Ask about references and testimonials from past clients. Marine Contractor should be able to provide a list of satisfied customers.
Seawalls are time-tested, cost-effective coastal structures that can reduce erosion by blocking large waves and redirecting their energy before they reach land. They can also reduce the amount of sediment that washes away from a beach. However, seawalls have a number of downsides, including their negative impact on the ecosystem and limited accessibility for handicapped people. Additionally, their appearance can negatively impact a tourism-based economy.
One of the most significant issues with seawalls is that they interfere with the natural flow of the ocean. Removing the natural shoreline disrupts and changes longshore currents, which can wreak havoc farther down the coastline. This can lead to problems with erosion and beach nourishment. Seawalls can also block access for boats and limit the range of activities that can take place on the beach.
Seawalls can be constructed from a variety of materials, but most are made of concrete or rock. They are designed to dissipate or reflect wave energy, so they must be stable under extreme loading conditions. They must have a deep foundation and be well-anchored to avoid overtopping. This is especially important in low-lying areas, which will be affected by SLR and higher wave heights.
While seawalls help prevent erosion on the protected shoreline, they create a flanking effect, which can cause increased deterioration of the downdrift end. This is because the sediment deposited along the wall does not replace the eroded material on the downdrift side, which leads to a process known as “sediment starvation.” This can lead to erosion at the foot of the seawall and undermine its stability. This is why seawalls need to be regularly monitored and maintained.
Docks
A dock is a structure built to allow vessels into water. It may be used to build, repair or load ships, or simply to berth them in the course of regular shipping traffic. In some cases, a dock will be a separate, enclosed space distinct from the natural body of water (dry dock) while in others, it will be open to the water but sheltered by walls or lee breakwaters.
When selecting a marine contractor for your project, it is important to find one that specializes in the specific type of work you need. From taming erosion with resilient seawalls to building the perfect boat lift, a contractor with extensive experience in marine construction will ensure that your projects are completed correctly and efficiently.
In addition, marine contractors need to understand the environmental and weather conditions in their area of operation. This insight will help them to predict the likelihood of extreme climate events and adapt their operational planning accordingly. Marine contractors can use Sinay’s advanced technologies and reports to get an accurate picture of their operational environment.
The ideal location for a dock depends on many factors, including the maximum water depth and the state of the bottom sediment. Pile driven docks are best suited for rocky shorelines, while floating docks work better in sandy or silty waters. Both types of docks should be constructed on pilings that are strong enough to withstand the fluctuation in water levels and the vibration of boats passing by. It is also important to consider the level of tidal action at the proposed location and any surface currents, as these factors will affect the stability of the dock.
Piers
Piers are deep foundation elements that transfer loads to the ground, and they can be drilled, driven, or built from masonry. They are a key element in a variety of marine construction projects, including bridges and docks.
When marine contractors build a pier, they must ensure the structure can withstand the load it will carry and also the surrounding weather conditions. Rough seas, high winds, and extreme temperatures are a constant threat to marine construction, and they can impact the structural integrity of the project. These environmental factors can also lead to costly delays and project extensions.
The first type of pier is one that is a solid structure that stands in the water and has a central lintel or column. These piers are used for docking and mooring ships, as well as providing access to offshore waters. They are often located in ports and are designed to allow for the tides and currents to flow freely without hindering navigation channels or causing silting.
Another type of pier is the multicolumn bent or pile pier. These piers are composed of multiple columns that are supported by a cap. They are used when the span of a structure is low or when the ground is unstable. In these structures, the cap is often made of concrete and is isolated from the footings.
Finally, there are poured and reinforced piers. These piers are poured into the water and can have a hollow section to lighten them and save on concrete costs. They are strong and durable, but they are only as stable as the pier itself remains upright and in place. Piers constructed with this method are commonly used by home builders that construct new pier and beam houses.
Dredging
Dredging involves the excavation of material from a water environment. This material is usually silt, sand or gravel and is excavated with a piece of equipment called a dredger. It is a necessary process in many waterways around the world due to sedimentation that gradually fills channels, harbors and other coastal areas. It is also a vital process for construction projects as well as maintaining navigational depths for large cargo ships and removing accumulated debris.
The dredging process involves the use of powerful hydraulic machinery that removes the sand, silt and other materials from the bottom of a river, lake or ocean. It is a complex operation that requires thorough planning and attention to detail. It also involves assessing a variety of site conditions, including accessibility, water depth, tidal currents and environmental restrictions.
It is important to consider these factors when evaluating a potential project. For example, if a construction project is located near protected wildlife or ecological zones, it may not be possible to conduct the work in those areas. Furthermore, dredging can impact the water quality of surrounding aquatic habitats by disrupting the natural flow of sediment.
The dredging process is a vital part of the marine construction industry, as it allows for the safe and efficient transport of cargo vessels to and from ports. In addition, dredging can help build new ports and reshape existing ones to allow for larger ships. It can also clean ponds and lagoons that have become stagnant and mucky, or have foul odors. It is important to note that dredged sediments must be tested for pollutants and must be cleaned on land before being returned to the sea or ocean.
Pile Driving
Pile driving is a construction method that involves pounding piles into the ground to create a deep foundation for structures like docks, piers, and other marine infrastructure. This process can be noisy, and its effects extend beyond the construction area. It may also affect nearby marine mammals that depend on vocalization for social communication and mating.
There are ways to reduce the noise from pile driving. Using newer pile drivers that operate at lower vibration levels, for example, can help lessen the impact on marine wildlife. Also, a number of quieter foundation technologies have been developed that can secure wind farm monopiles and jacket foundations on the seabed without the need for the loud pile driving that takes place when traditional steel piling is used (ICF, 2020).
The noise produced by hammering piles into the soil can reach up to 160 decibels, which is significantly higher than the ambient noise level of most marinas or shipping ports. The noise can also disturb fish, including some species that are protected under the Endangered Species Act.
Pile drives produce noise because the hammer hits the pilings, generating vertical vibrations that transfer energy into the piles and cause them to vibrate. This is called the dominant vibration cycle. The frequency of this dominant vibration cycle depends on the length of the pile and the resulting stress from the load. It also depends on the design of the pile, and the type of soil that it is being driven into. The vibration generated by the hammer hitting the piles can be lowered by adding a shock-absorbing hammer cushion or a helmet to the pile driver. This can also reduce the amount of hammer hits needed to reach the required pile depth.


